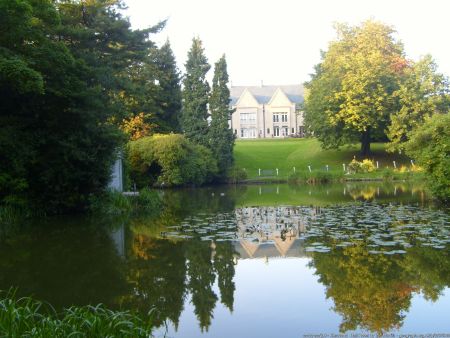
Kenwood Hall is Sheffield’s largest surviving private example, as opposed to a public park, of the work of the nationally acclaimed designer Robert Marnock (1800-89). Marnock was commissioned by George Wostenholm, a successful cutlery manufacturer, to design the garden at Kenwood and also the layout of the surrounding residential development carried out by Wostenholm.
Marnock is often said to be the greatest landscape designer of his lifetime and first became noted for a series of Sheffield Commissions: Weston Park, the General Cemetery and the Sheffield Botanic Gardens. Much of his work was in a ‘semi-natural’ style, incorporating areas of flower bedding, often quite formal, within the general outlines of the informal landscape park.
Wostenholm started buying land in the area of Cherry Tree Hill in 1834, though he did not build Kenwood till 1844, by which stage Marnock was already involved. Marnock produced a concept that provided both an immediate setting for the house and enabled it to be extended, so he did not include physical boundaries, though there were visual ones. The latter were helped by the lie of the land, the house being surrounded by a terrace to south and east. The levels of the main lawn were manipulated to provide for play, created as a sheltered bowl, with planting emphasising the contours and disguising abrupt changes in level.
The other interesting feature of this lawn was that it enabled views out across the Sheaf valley to the south, without seeing the middle ground that was intended as a housing development. This housing development was one of the early housing projects nationally that defined the notion of a suburban development. Marnock’s approach re the setting of the proprietor’s house and treatment of its immediate surrounds, enabled a flexibility to the treatment of the surrounding land, which was initially informally enclosed within the park, but could later be opened out. The central area was sacrosanct, this is where privacy was a priority, for the owner, friends and family.
The kitchen garden was out of view to the west, hidden by vegetation, but with a southern and western aspect. Stables immediately behind the house were accessed with a separate service road, and they were hidden from view from the house by a rockery. This bank in front of the stable block was positioned in a way so that it screened the yard from the entrance of the house, but still enabled a view of the roofscape that contributes to the grandeur of the setting of the house.
The main approach to Kenwood was from Cherry Tree Hill Road. There was a walk that connected with and surrounded the lake, where it followed the contours and provided long views to the city and the south, to Meersbrook Park, etc. This was the heart of the development that emerged with Marnock’s continuous assistance over the next 30 or so years. This central part was secluded by the manipulated land form, that provided privacy from views nearby, but also enabled long distance views out. The area had not been defined, because it was intended to extend it, and Wostenholm indeed managed to acquire most of the land between Little London and Brincliffe Edge. The Kenwood housing development was an early attempt and experiment in suburban housing.
The garden has been reduced in size by housing development around the edges in the 1920’s and 1930’s, and by extensions to the hotel in 1975 and the early 1980’s. However, the core of the garden survives and the views from the house are largely intact. Additionally, Kenwood is important as the centre of the Sharrow estate, one of the earliest villa suburbs in this country and where Marnock provided designs for individual gardens.
