In 1707, Britannia Illustrata was published containing eighty topographical engravings of country seats and a few London views by Johannes Kip after drawings by Leonard Knyff. One of these was a bird’s eye view of Constable Burton Hall and Park. The engraving shows a grand Elizabethan style three storey house surrounded by ornate gardens and parkland set in rolling wooded countryside. The site is mentioned in the Domesday Book in 1086 as Bertone, and was part of the land given by William the Conqueror to Count Alan of Brittany who built Richmond Castle. The deer park was enclosed in the early fourteenth century (Edward III) when the estate, then 2500 acres, belonged to the Scropes of Bolton in Wensleydale and of Masham. In 1517 the estate passed to Elizabeth, wife of Sir Ralph Fitzrandall of Spennithorne and sister of Geoffrey, Lord Scrope who died with no male heirs. The Fitzrandall male line also died out, and the Scrope-Fitzrandall estates passed to her four daughters, including Agnes who was married to Marmaduke Wyvill of Little Burton. The Wyvill family have owned the estate ever since.
His son Christopher enlarged the estate, buying more portions of land further, and moved to Constable Burton with his wife Margaret. His son, another Sir Marmaduke who became an MP for Richmond in 1594, was created a Baronet by James I in 1611. During this period a new house was built, which is the house shown in the Kip and Knyff engraving. The story goes that it was built to celebrate a visit by Elizabeth I, but it is known that she never visited Yorkshire, although the present Wyvill family are the owners of a table which says it was ‘presented to Sir Marmaduke Wyvill by Queen Elizabeth’; a mystery.
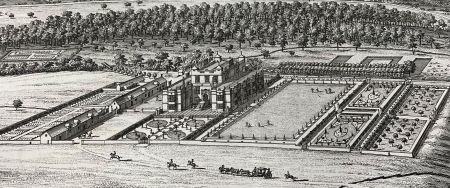
The engraving, created a century after the house was built, shows an ornate garden with four roundels, a central path and single, very upright trees in front of the house which faced west. To the south side of the house is a large rectangular lawned area edged with trees, To the south of this are two terraced areas, the first with two rectangular ornamental beds, the lower an orchard, built on the gently inclining slope down to a beck. Beyond the house is a row of closely planted trees with rectangular areas of water which are probably fishponds behind. Burton Beck is shown as a line running between the ponds and a thickly wooded area to the east. Another rectangular area on the far right in front of these trees appears to be a kitchen garden with a row of trees in front of it running north west.
Constable Burton remained the home of the Wyvill family though the next 150 years until Sir Marmaduke-Asty Wyvill, the 7th Baronet, who had inherited the estate from his uncle Sir Marmaduke Wyvill, engaged the architect John Carr of York to re-model the house. The Reverend Thomas Dunham Whittaker recorded in ‘An History of Richmondshire in the North Riding of the County of York’ published in 1823 that unfortunately in order ‘to make room for which [the re-modelling], a house designed by Inigo Jones is said to have been demolished by the presumption of an architect in the owner’s absence, and contrary to his instructions.’
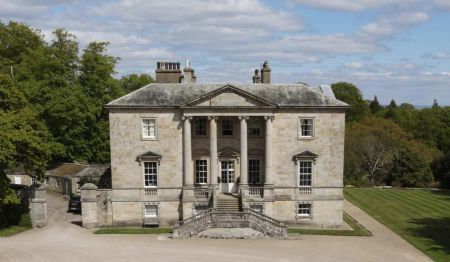
Building the new house, supposedly where the previous house had been, certainly nearby as can be seen by examining the location of the present house with that of the Knyff and Kip house, cost its owner considerably more than just a re-modelling of an existing building. However, John Carr created what Nicholas Pevsner described as ‘a very perfect mid-Georgian house, a square of ashlar stone’.
The house, built between 1762-67, is listed Grade I, and from the Historic England listing details is ‘in Palladian style, ‘with 2 storeys and basement, 1:3:1 bays, the central 3 bays recessed behind a slightly- projecting portico of 4 giant Ionic unfluted columns, approached by an imperial staircase of 2 lower flights and 1 upper flight’. To the north of the house, there are the architect-built stables, a laundry block and a coach house around courtyards. Further to the north west, Foal (Fole Park Farm, which has a crenellated parapet, was built as an eye catcher probably to John Carr’s design. The designed landscape is designated as Grade II on the Historic England Register of Parks and Gardens of Special Historic Interest.
When Sir Marmaduke-Asty died in 1774, again with no heirs, the estate passed to the Rev. Christopher Wyvill who continued to increase the size of the estate by buying up local farms. During the early nineteenth century the estate grew, but mainly through marriages which brought additional land including the Denton Hall estate north west of Leeds when Laura Ibbetson married (yet another) Marmaduke Wyvill in 1845. The family chose to live at Denton Hall, and Constable Burton was leased to tenants, so what garden there was would have been kept simple. In 1857, J.J. Sheahan and T. Whellan wrote that ‘the gardens and pleasure grounds contain many fine ferns and other rare plants and shrubs. In the pleasure grounds is a splendid larch fir tree about 140 feet in height and 9 feet in circumference, and a fine chestnut tree, the base of which is about 30 feet in girth’.
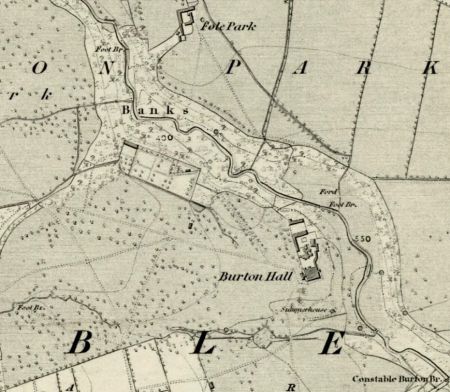
The first Ordnance Survey map, published in 1856, shows a path around the south and east sides of the house and beyond these are lawns with a couple of paths on the slope down to the beck south of the house and a summer house in the south east corner of the garden. The front of the house appears also to be grassed. From the southeast to the northwest the Burton Beck, a large stream, flows behind the house in a steeply sided valley and the top of its wooded northern slope delineates the boundary between the garden and parkland. Near to the house an avenue runs northwest, probably the same avenue as shown on the Kip and Knyff engraving, however avenues which this showed running west beyond the ornamental garden and to the south have disappeared. A short beck runs parallel to this avenue and creates a small pond at the south east corner of a kitchen garden, which is shown to contain paths and trees, including trees growing against the north wall, and a glasshouse. This may be the kitchen garden shown on the Kip and Knyff engraving, although that kitchen garden appears to be on the other side of Burton Beck. A small building to the south of the pond is the icehouse built in the late-eighteenth century, which still exists.
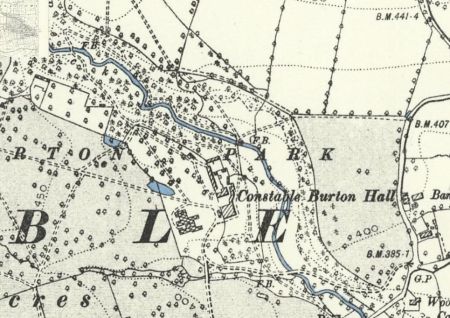
With the estate let to tenants, the OS map published in 1895 reveals that a boundary has been put in place between the park to the west and the area in front of the house. Between the house and the boundary is a block of joined rectangular shapes which are boldly cross hatched which usually denotes glasshouses. There is a new pond to the north west of this block linked to the pond by the kitchen garden. Beyond the lawn immediately to the south of the house the area is now wooded with both conifer and deciduous trees and sometime between 1856 and 1895, two proper footpaths were created across the slope, one close to the beck to the south.
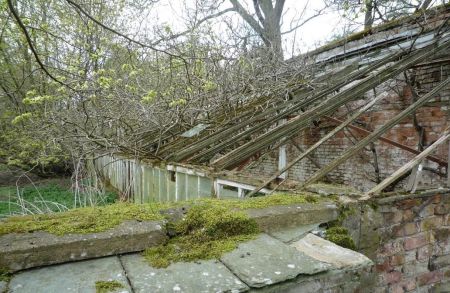
The Wyvill family returned to live in the house in 1902, and the OS map published eleven years later shows that the (possible) glasshouses are gone and, in their place, the rectangular area to the front of the house has three beds, a circular one in the middle, and two in the western corners. The boundary wall has been changed to reflect the rectangular shape of the bottom of the flight of steps. The new pond and the pond by the corner of the kitchen garden have both disappeared, and the glasshouse in the kitchen garden has an added section. On all three maps the avenue of trees, a hundred yards north west of the house, remains and is still there as an avenue of mature lime trees. If these are the trees in the Kip and Knyff engraving they will be well over 300 years old.
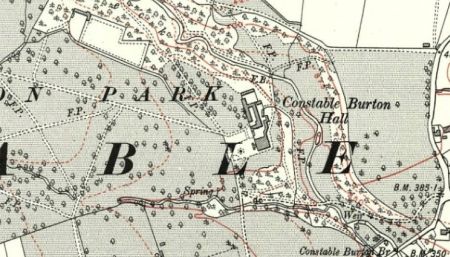
In 1957, Major William and Vida Burdon became tenants at Constable Burton, The structure of the formal gardens around the house visitors see today is the achievement of Vida, an accomplished gardener. She built stone retaining walls for the paths on the sloping terrace garden south of the house, and added interlinking steps. It is now an area of mature trees, ancient yews, shrubs and shade loving perennials.
The Wyvill family returned in 1977, when Charles Wyvill took over the house and his first major task was to dig out a pond near the one that adjoined the corner of the kitchen garden creating the Reflection Pond and re-establish the path leading to it as the area had become a wilderness. Over the years, he and his garden advisor, Phil Robinson, planted magnolias, specimen trees and shrubs and acers, in the terraced garden as well as planting thousands of narcissi under the mature trees on either side of the avenue of limes. His son D’Arcy and his family now live at Constable Burton, and open the garden to the public not only for visits to see the narcissi in early spring, but also in May when, in a tie-up with Bloms Bulbs organised by his father, a stunning six thousand tulips bloom in the beds around the house and in the terrace gardens. Please see the Constable Burton website for details.
|
Image
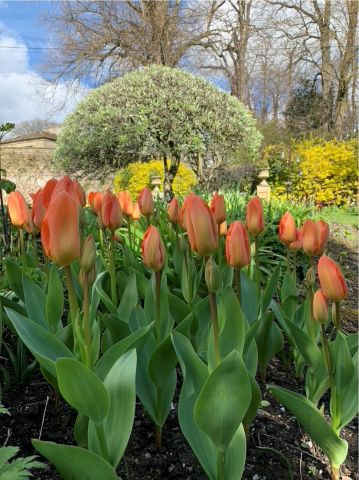
|
Image
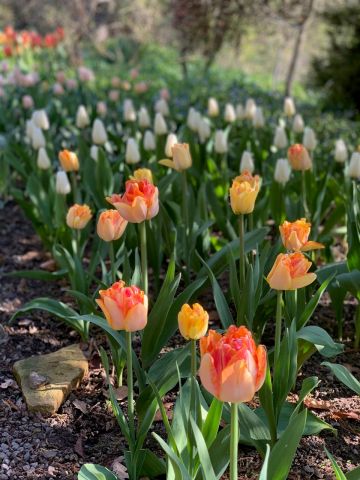
|
|
Image
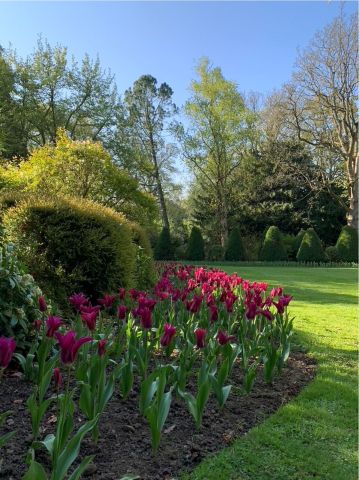
|
Image
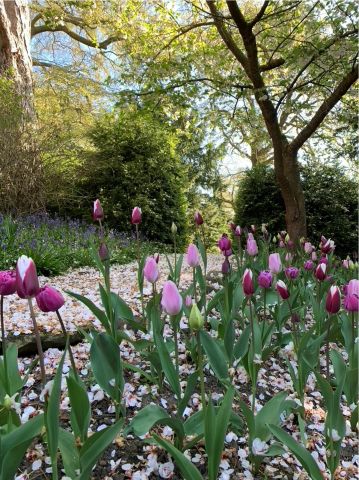
|
