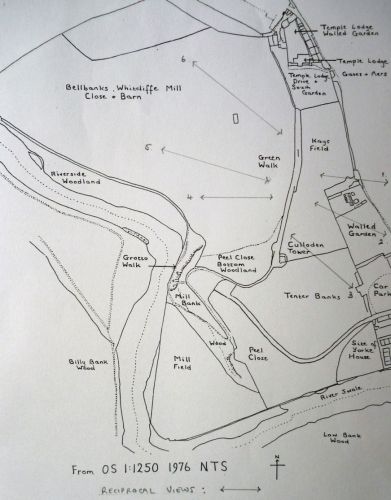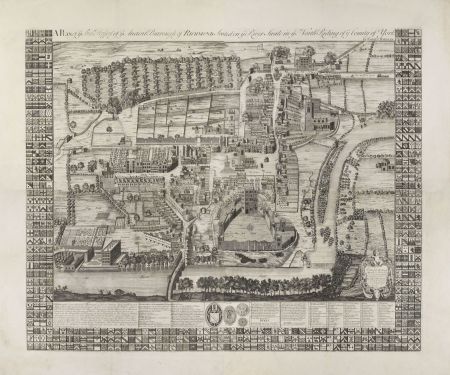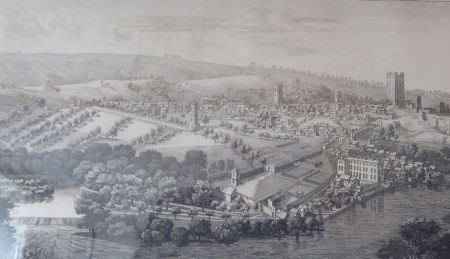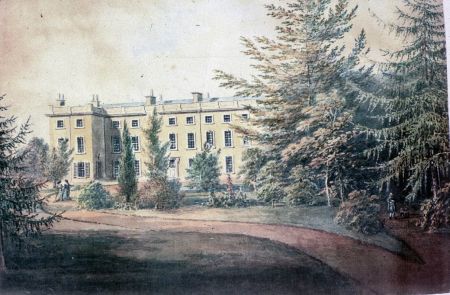Swaledale is a valley shut in by fells; a remote country, narrow and starkly beautiful, originating from vast tracts of moorland to the west. There, springs rise and water gathers in a quiet fashion, before betraying its gentility, the river rushes down the valley to Richmond – the gateway to Swaledale. Lower Swaledale is still well-wooded as it was in the 17th century, when oak, Wych elm and ash predominated. Even in this rather remote part of England, however, as the 17th century progressed, landscape changes began to gain momentum under the influence of well-educated, enlightened and wealthy landowners, who had interests in addition to agriculture, wool and lead mining. The Huttons at Marske, the Yorkes at The Green (Temple Grounds), and probably the Nortons at St Nicholas were manipulating their land to ‘combine profit with pleasure’.
In 1651 Mary, the daughter of Mauger (or Maulger) Norton of St Nicholas, Richmond, was betrothed to John Yorke of Gouthwaite (1633-63), the son of a prominent local Whig family. The Yorkes, who were close friends of the Nortons, held extensive estates in Nidderdale, so it was a good match. Christopher Clarkson in The History of Richmond, published in 1821, writes that on 18th August 1608 ‘the mansion [on the Green] then newly rebuilt’ was sold to Sir William Gascoigne of Sedbury, who used it as his town residence. In 1631 the mansion and gardens were sold to Mauger Norton, who in 1632 added more land purchased from Sir Timothy Hutton; the estate became Mary’s marriage portion and was then owned by the Yorke’s until 1824.
The Green estate, now known as Temple Grounds, although only about 14.5 hectares (36 acres), has made an important contribution to Richmond for centuries.

From the 14th century the land was a strategic and defensive position for a pele-tower known as the Hudswell Tower and a riverside site for a fulling and later two corn mills called the Green Mill. Possibly even earlier the land may have been used for cultivated ridge and furrow on the higher ground - part of the Westfield, one of Richmond’s three ‘open’ fields – as ridge and furrow is still evident in Kays Field, the hay meadow south of Temple Lodge.
The land probably became a small estate in the 16th century with the mansion near the river, fulling and corn mills at the eastern edge of Mill Field, a tenter field on the hillside to the north/north- west of the mansion, and the land either pasture or meadow nearer the river and under cultivation on the higher ground. In the medieval and Elizabethan periods, the Green was an ‘industrial’ suburb of Richmond known for cloth manufacture, hence the fulling mill and Tenter Bank where the fulled or dyed cloth was hung on tenter frames to dry. Today, Temple Grounds, situated within the Richmond Conservation Area is not only recognised for its outstanding scenic and historic interest by its inclusion on the Historic England Register of Parks and Gardens of Special Historic Interest (Grade II), but also for its unimproved hay meadows. Kays Field and Mill Field are classified as MG3 Anthoxanthum odoratum – Geranium sylvaticum grassland, a nationally scarce vegetation now restricted to areas of the Pennine Dales where hay meadows are managed traditionally.
Sadly, Mary’s marriage to John Yorke was short-lived. John was knighted at the Restoration court by Charles II in 1660, and sat as a Member of Parliament for Richmond in 1661, but just before the Easter recess in 1663 he was taken ill and died on April 3rd, leaving Dame Mary, a young widow, to manage the Richmond and Nidderdale estates until his son, Thomas (1658-1716) could inherit. Dame Mary seems to have been a shrewd lady and she added considerably to the family fortunes, including buying land locally and from the Fountains Abbey estate and the manor of Bewerley near Pateley Bridge. It is likely that under her stewardship the intricate ‘hanging’ formal gardens shown on Harman’s 1724 plan, were laid out.

The first known illustration of the mansion and gardens dates from Samuel Buck’s visit to Richmond c.1718 when he sketched a Jacobean style house with formal gardens apparently on rising ground. The Harman Plan of 1724 fleshes out the Buck sketch and shows an orchard along the riverbank in addition to the formal gardens both near the mansion and across the lane, which connected the mills with the Green. The remainder of the estate is divided into closes with woodland on Mill Bank and trees planted on either side of Green Walk.
In November 1680, Thomas Yorke married Katherine Lister, the daughter and heiress of Thomas Lister of Arnoldsbiggin, near Gisburn in Lancashire and they set up home at The Green. Thomas like his father was MP for Richmond and it is likely that they improved on his mother’s work. But it is their son John (1685-1757), and his wife Anne, who have left us the best records.
‘I am never absent from this place three or four months but it appears the most charming of any I see at my return. I now, when alone, live in my Gardens where the works now going on afford me greater pleasure than ever they did...’
This extract from one of Anne Yorke’s letters (Durham University MSS) written to her husband’s nephew George Clavering of Greencroft, County Durham on June 12th 1753 captures the essence of the affection and care with which the Yorke family continued to lay out their gardens and grounds at Richmond.
John Yorke’s marriage to Anne, daughter of James Darcy MP of Hill House, Richmond (cousin of Sir Conyers d’Arcy of Aske), in 1732, linked the Yorkes to another of the old Yorkshire families. John was MP for Richmond in five parliaments between 1710 and 1754. It is clear however that despite his duties he and Anne were devoted to their Richmond estate. Their many letters written in the 1730’s to their steward Francis Lodge speak of chickens, horses, cows; spreading dung and lime; a walk in the low close, turning oats; apples, asparagus, seeds, their greenhouse, quick (hawthorn) and yew hedges and Telfords receipts - probably Telfords of York, the most distinguished nursery in the north.

The letters also tell us that the gardener was Tom Leaming – perhaps immortalised as the little figure pushing the garden roller in the Samuel and Nathaniel Buck’s South West Prospect of Richmond published in 1749. Anne Yorke wrote from her brother-in-law’s house at Helperby on February 13th 1734:
'I would have you tell Tom Leaming not to neglect fireing air into my greenhouse in the middle of the days. I want to know how all our quick [live] goods does of every species, and if either of my cows are calved yet.........I am glad the Rabble are so civil in our absence not to spoil our gardens, but as the fine weather approaches should be glad to hear the wall was up to prevent mischief in time'. [There were frequently expressed concerns about the Richmond ‘rabble’ who would have had easy access due to the lane to the mill being located just to the north of the mansion.]
At this time, the Yorke’s estate was essentially a ferme ornée, a theme first described by Stephen Switzer in his influential book, The Nobleman, Gentleman, and Gardener’s Recreation, (1715). In this he writes of ‘ ...mixing the useful and profitable Parts of Gard’ning with the Pleasurable ... My Designs are thereby vastly enlarg’d and both Profit and Pleasure may be agreeably mixed together.’ Lady Oxford wrote in 1745 ‘...Mr Yorke, then representative, has a good house there with hanging gardens on the side of the hill.’
The Culloden Tower (sometimes Cumberland Temple, or The Temple), is listed Grade II* and described by Nicholas Pevsner as ‘a very early essay in Gothic’. It was built by John (and probably paid for by his brother Thomas) in 1746 to commemorate the Hanoverian victory at the Battle of Culloden which secured the parliamentary seats and property of Whig families like the Yorkes. The design of the tower has been attributed on stylistic grounds to Daniel Garrett (Leach), who worked at country seats near Richmond including Forcett Park c.1740 and the Gothick Temple at Aske Hall in the 1740’s. Leach has suggested that Garrett acted as clerk of the works for William Kent’s design for the Gothick Temple and then perhaps used his expertise to design the Culloden Tower. Could it be that Sir Conyers D’Arcy who was also a Whig MP for Richmond recommended Garrett to John Yorke, his relative by marriage? Certainly, the tower is a marvellous monument commanding the landscape and would have made an outstanding contribution to the gardens as well as a very visible statement of the Yorkes’ taste and influence. Pevsner writes: ‘Inside, the first- floor room has a glorious chimney-piece, Gothic with Classical Kentian enrichments. Such enrichments also around the doorway and windows. Plaster vault with Gothic ribbing. The second- floor room, however, is entirely classical. Flat ceiling with ribbon-work stucco. Excellent chimney piece.’
By the middle of the 18th century, John and Anne Yorke had extended and elaborated their walled gardens, making paths and planting trees and developing the rocky escarpment of Grotto Walk. Their letters written between 1748 and 1754 (Durham University MSS) describe work continuing in the gardens, probably building the riverside wall and canalising the mill leat - the request for ‘a brace of wild ducks’ for the canals, and the key stone with John Yorke’s initials and ‘1748’, part of a stone arched entrance found below soil level at the western end of the mill leat in Mill Field in 1983, could all possibly point to the embellishment of the leat and the Grottoes as part of the pleasure garden circuit. Perhaps the building of the Culloden Tower whilst being the peak of the formalised geometric layout also set in motion the later large-scale alterations which led to a more naturalised design, taking advantage of the inherent picturesque qualities of the estate.
Clarkson records that John Yorke was found dead in his garden on the 14th July 1757. Without children, John was succeeded by his brother Thomas, (1688-1768/70). It is probably to Thomas or his son, another John, (1733-1813), that we owe the building of the Gothic menagerie, now Temple Lodge (listed Grade II), in 1769.
From the 1750’s the Yorke’s had begun to consolidate their estate by buying up small parcels of land. The purchased land at the end of Newbiggin enabled them to build the menagerie. No doubt demolition of the Green Mill in 1765, removing the inconvenience of public access dividing their land near the house, and the building of the Richmond to Lancaster Turnpike along the eastern boundary, would have given the Yorke’s enough security to embellish their estate with new buildings and advance its wonderfully picturesque qualities - the developing fashion of the time.
We do not know the precise date for the demolition of the formal gardens at Temple Grounds but they probably occurred during the middle of the eighteenth century, and must have been quite a major undertaking, involving the remodelling of the slopes and the movement of tons of soil. New stables (demolished 1958), probably designed by John Carr of York, were built c.1772 to the north of the house, on the side of the hill, along with a new walled garden.
The Jackson Plan of Richmond, 1773 (NYCRO) shows the dramatic changes that had taken place and in 1770 Arthur Young advises that:
‘Mr. Yorke`s gardens are well worth seeing, as the beauty of the situation is not only naturally great, but much improved by art. Upon a rising ground near the house is erected a tower, not a bad object in itself, and commands a good view: To the right is seen a fine sheet of river, under a hanging wood, which bearing round towards the left, forms an amphitheatre, terminated to the left by the town, and the old castle on a rising part of it.____Beyond it, a distant prospect: The whole fine.’
By the time of Viscount Torrington's visit in 1792, John Yorke had laid out his estate incorporating all the Picturesque elements which were either part of his grounds or readily available in the outstanding scenery beyond. The rocky cliffs, the woods and hills, the ruined castle, the grottoes, the foaming river, the bridge, and the Gothic tower and menagerie; all could be viewed. It is not surprising that Viscount Torrington's mind turned to Hackfall when he saw Temple Grounds.

The estate was included in a number of paintings including those of George Cuit (a friend of John Yorke) and J.W.M. Turner who visited Richmond in 1797. A close-up view of the west front of Yorke House with its flowers and walks painted in 1799 by Cuit shows how the fashions in landscape and gardening were as influential here as they were on the greater estates.
The 1824 sale description of ‘Grounds laid out with great taste, Walks delightfully diversified, full of Rich, Grand, and romantic Scenery’ and Clarkson’s description: ‘The property .... laid out in an open spacious demesne .... various summerhouses were built, caves cut through the rocks, fences pulled down and walks made in several directions, ornamented with clumps of trees and beautiful plantations... Great alterations have been made here at different times, either by erecting new buildings or pulling down old ones, and where nature has been only assisted, not tortured nor thrown into absurd and monstrous shapes.’ indicates how beautifully the Yorke’s had managed their small Richmond estate.
After the death of John Yorke II in 1813, the estate was tenanted before being sold in 1824. Soon afterwards Yorke House was demolished. This marks the beginning of a gradual decline certainly at the southern end of the estate when the walled garden and stable block became separated. The purchase of the rest of the estate by the Smurthwaite family (ancestors of Dr Lawson) in 1844 ensured that for the remainder of the century little was changed apart from the planting of evergreens, and trees along the boundary and the conversion of the menagerie into the domestic dwelling, Temple Lodge, with its own garden. The landscape remained important and was opened to the public regularly for fetes and other gatherings.
As for so many other places, the Second World War was something of a watershed for Temple Grounds. Temple Lodge was used as a hotel for part of the duration and then in 1949 the estate was sold. Dr Lawson’s father had just settled in general practice in Surrey with a young family when he inherited Temple Grounds from his uncle and was unable to move north. With the sale, Temple Grounds passed out of the family. The purchasers were Mrs Murray and her three spinster daughters from the well-known Richmond clock-making family and they lived together at Temple Lodge, delighting in their historic home and landscape. As the years passed Temple Grounds gradually became more eroded; the stable block was demolished in 1958 and the area became the Yorke Square car park. Substantial numbers of trees were lost and not replaced and the buildings, walls, walks, grottoes and gates all deteriorated.
In 1981 The Landmark Trust rescued the Culloden Tower and ten years later the last of the Murray sisters died. Mary Murray was a hundred years old and did a remarkable thing; she bequeathed Temple Grounds back to the Lawson family. What an inheritance and what a responsibility with little or no funds! Since then, Dr and the late Mrs Lawson have been working hard to repair and conserve the remainder of this beautiful landscape assisted by the Countryside Agency, the Countryside Stewardship scheme and advice and guidance from many people.
They hope to ensure that in the twenty-first century Temple Grounds will be as fine as it was in the eighteenth century, when Anne Yorke wrote that she was ‘better entertained with seeing the work [in her little gardens] than to hear the finest opera.’
Please note that Temple Grounds is private land.
Acknowledgements
Many people have assisted me in my research, and I am particularly grateful to the late Anne Ashley Cooper who shared her family history, Richard and Morven Lawson, the North Yorkshire County Record Office (NYCRO), Durham University Library, and Jane Hatcher.
