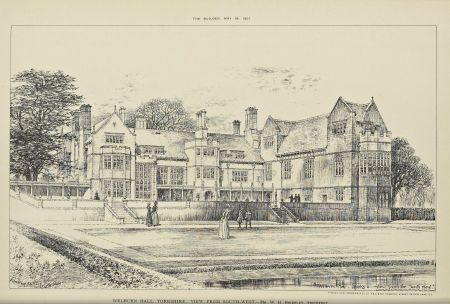
The site before the Reformation was a retreat for the monks of Rievaulx Abbey. In 1610, what was then called the 'New Wing' was added for Sir Thomas Robinson and this is the only part of the original building that survived the later remodelling (The Architectural Review, Volume 14, July-December 1903, 159).
The 17th-century Welburn Hall was sketched by Samuel Buck and features in his Yorkshire Sketchbook c. 1720. This view to the south shows topiary near the house with an avenue of deciduous trees running parallel to the building (Figure 1). The wider landscape, probably dating from the late 17th or early 18th century, included a small fishpond, a walk and summerhouse (Figures 2 & 3).
Part of Welburn Hall was pulled down in the 1890s, having been uninhabited for 80 years prior to its purchase by Miss Clarke in 1890 (ibid). The rest was remodelled by the important York architect Walter Brierley (Figure 4) c.1891. Further additions were made between 1901 and 1903 by Brierley (The Builder, 18 May 1901, 491 & The Architectural Review, Volume 14, July-December 1903, 159) for John Shaw, who had purchased the estate in 1894, including the terraced gardens to the south, stables and a gatehouse. The immediate grounds were landscaped with the fishpond or lake expanded and pleasure gardens added to the north (Figures 5 - 9).
The house suffered damage by fire in 1931 and was subsequently altered. It became a school in the 1950’s.
